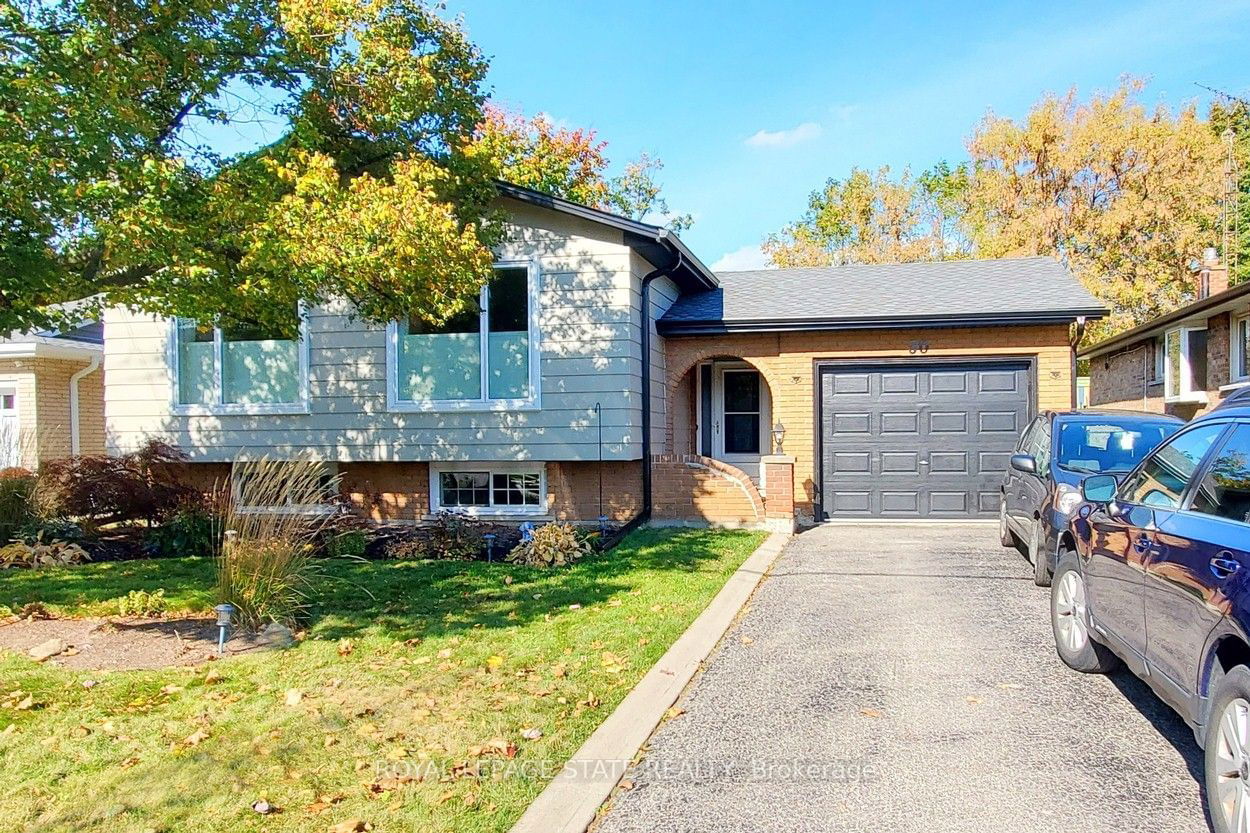$799,900
$***,***
3+2-Bed
2-Bath
1100-1500 Sq. ft
Listed on 10/23/23
Listed by ROYAL LEPAGE STATE REALTY
Wonderful West Mountain family home on a spacious pool sized lot! This beautifully maintained raised bungalow features the best of both worlds - fabulous one floor living with 3 good sized bedrooms plus a bright & sunny lower level with an oversized family room, 2nd bath plus 2 additional bedrooms. This warm & inviting home features an open concept living room/dining room with wall-to-wall windows creating a wonderful sun-filled living area. Gleaming hardwood floors and a nicely renovated kitchen with lovely cupboards & granite counters. The spacious lower-level family room features a decorative brick fireplace - the perfect place for all the family to relax & enjoy. Both bathrooms have been updated, along with 50-year shingles (2019), recent high-efficiency gas furnace & C/Air (2018), tankless hot water heater (2019), dishwasher & fridge (2022), new custom front windows (2019), upgraded attic insulation, soffits & eaves plus leaf guards (2020), recent fence, pool liner and more.
X7242072
Detached, Bungalow
1100-1500
6+3
3+2
2
1
Attached
5
51-99
Central Air
Finished, Full
N
N
N
Alum Siding, Brick
Forced Air
N
Inground
$5,093.80 (2023)
< .50 Acres
119.75x50.10 (Feet)
